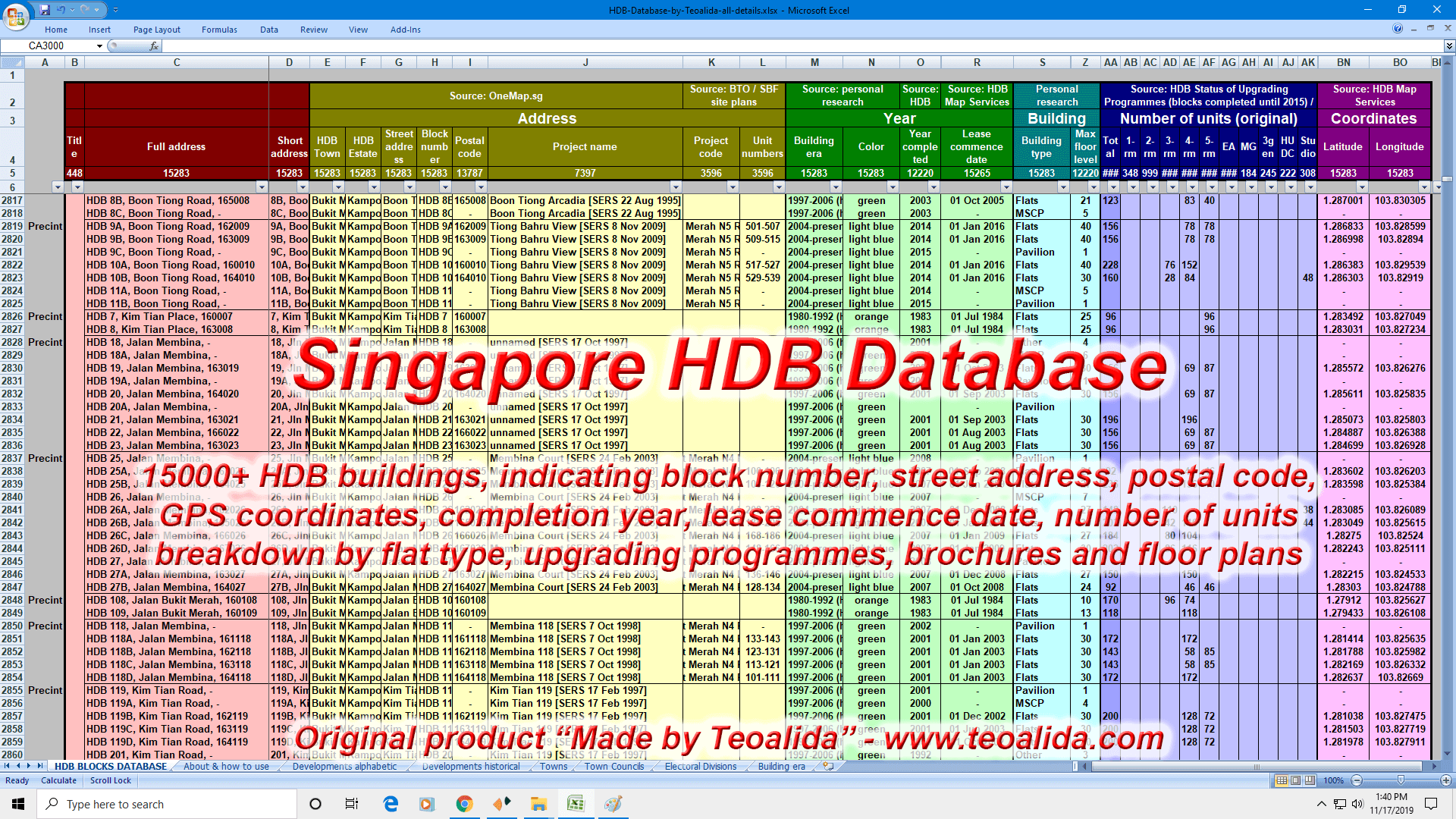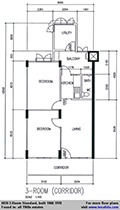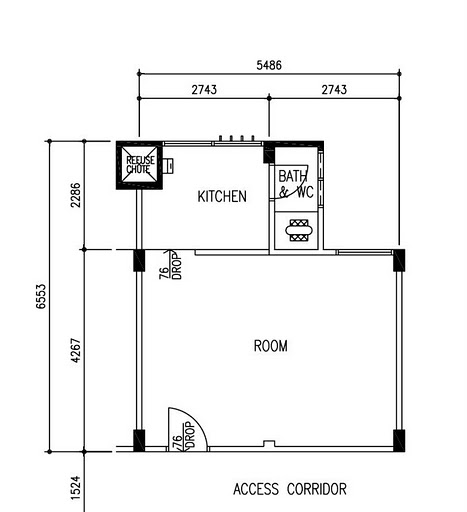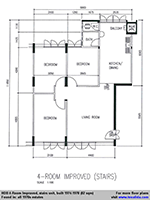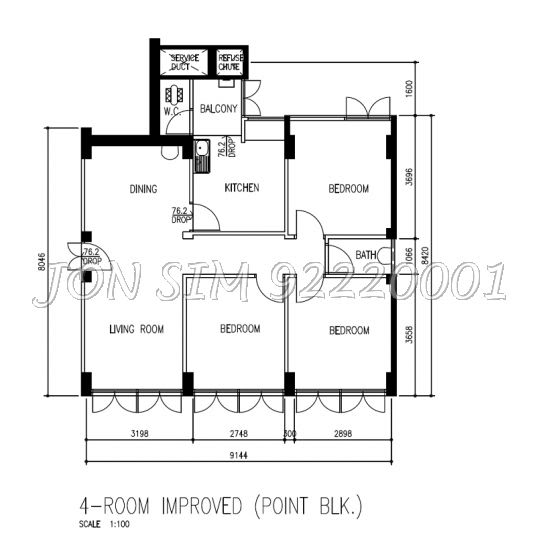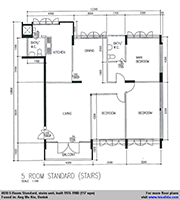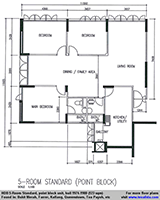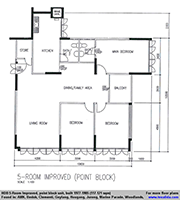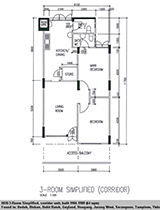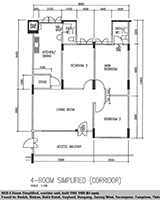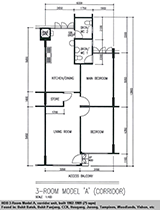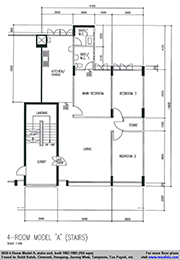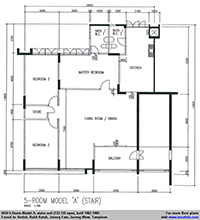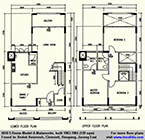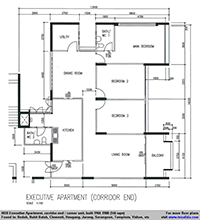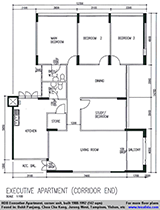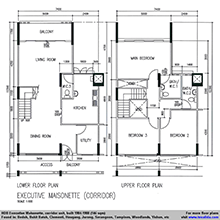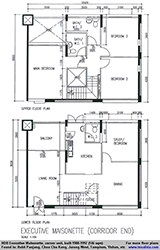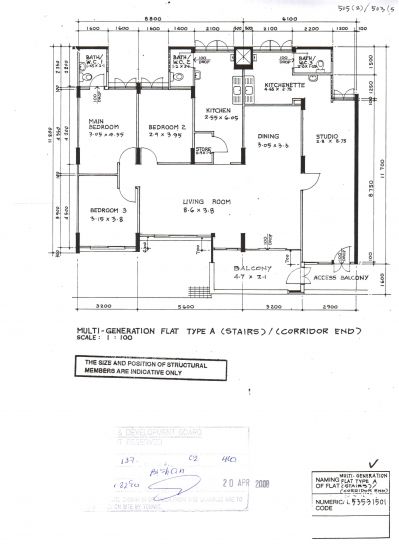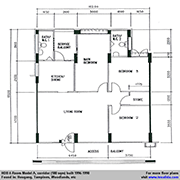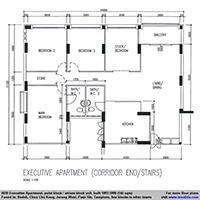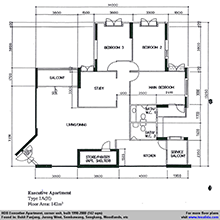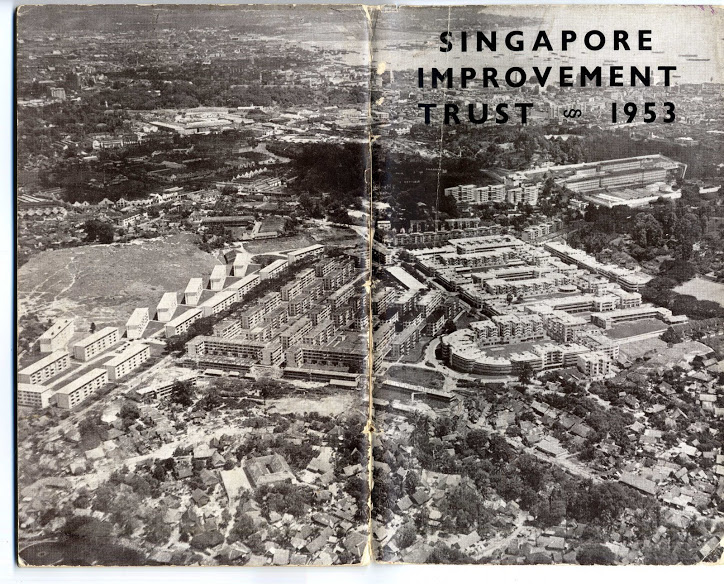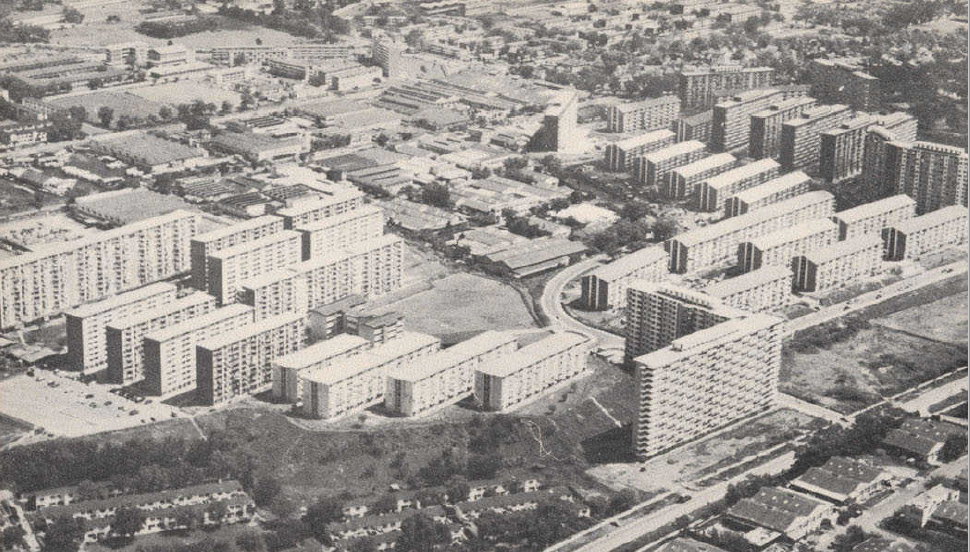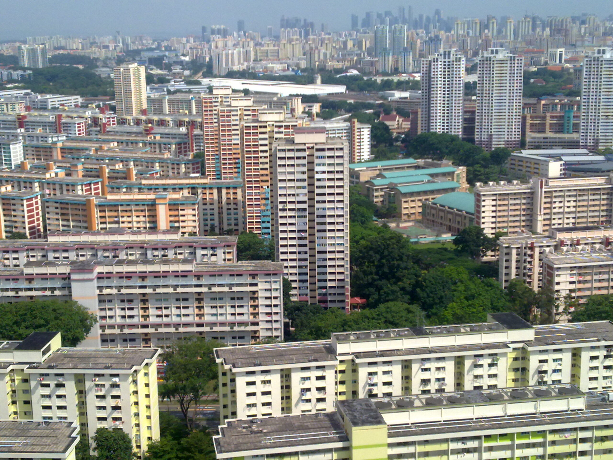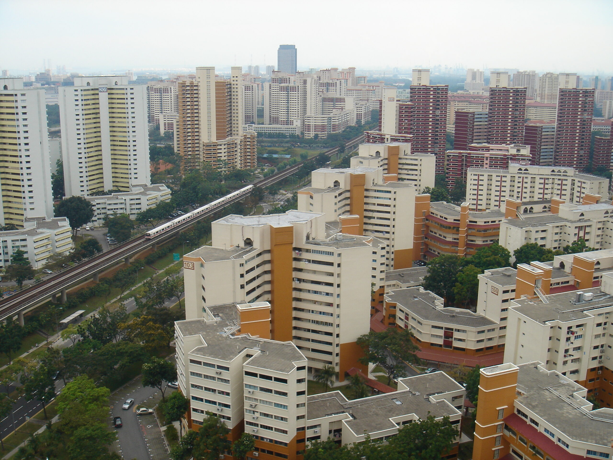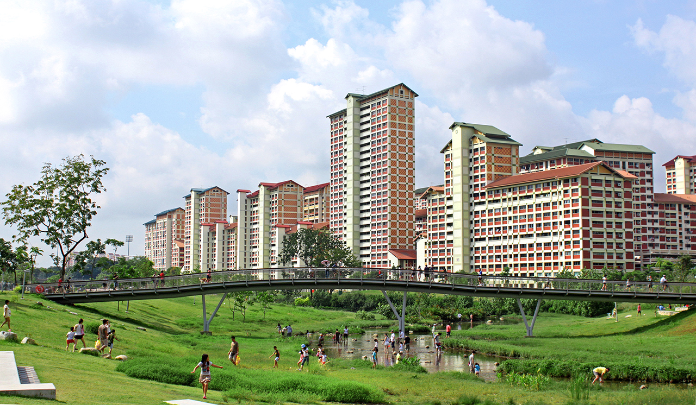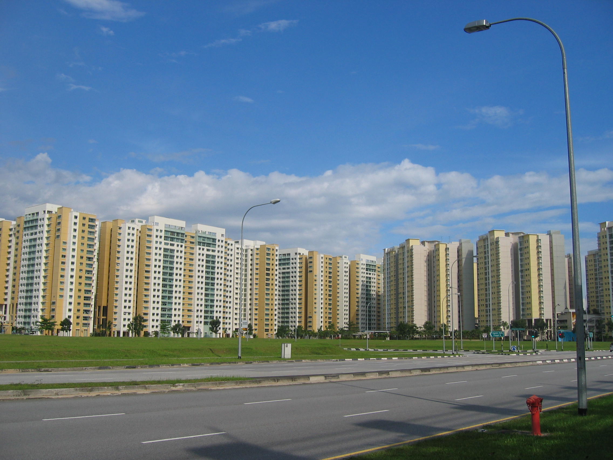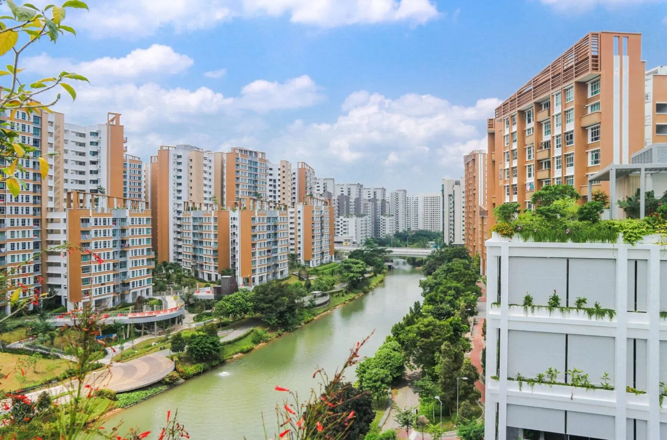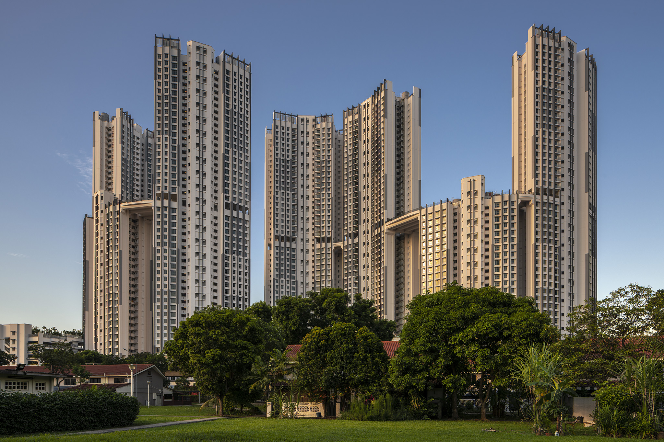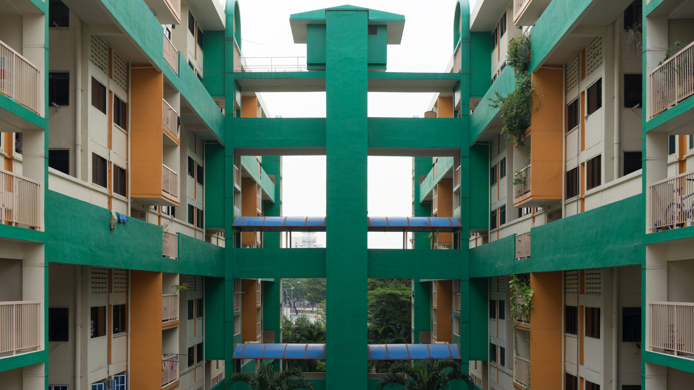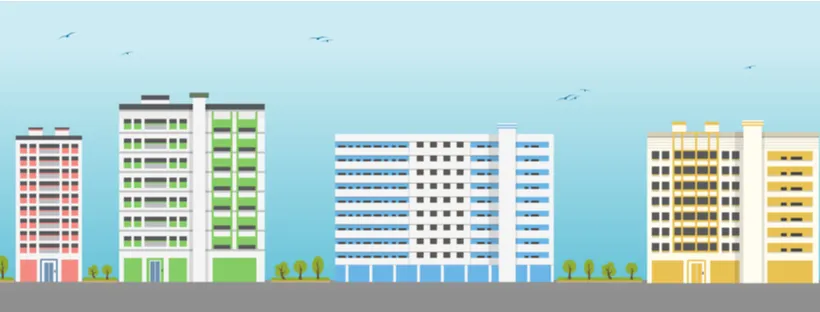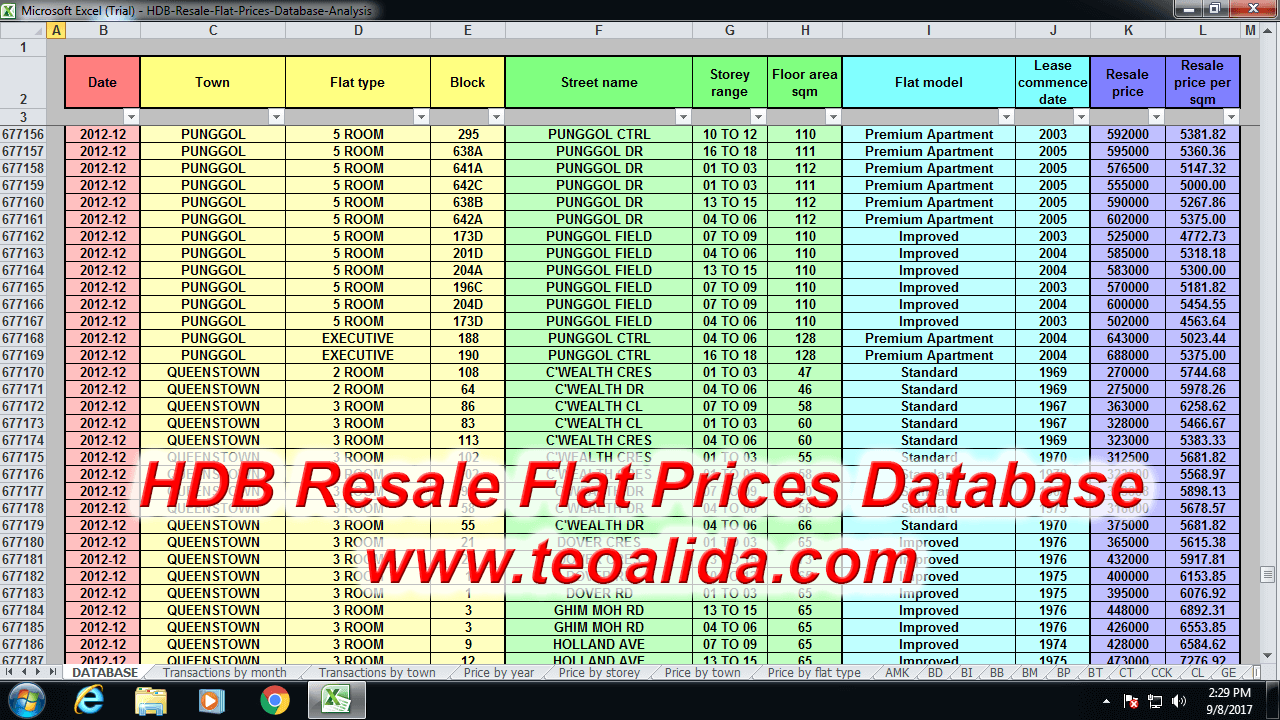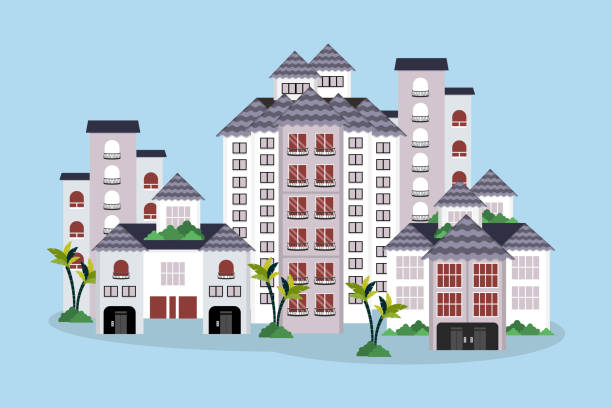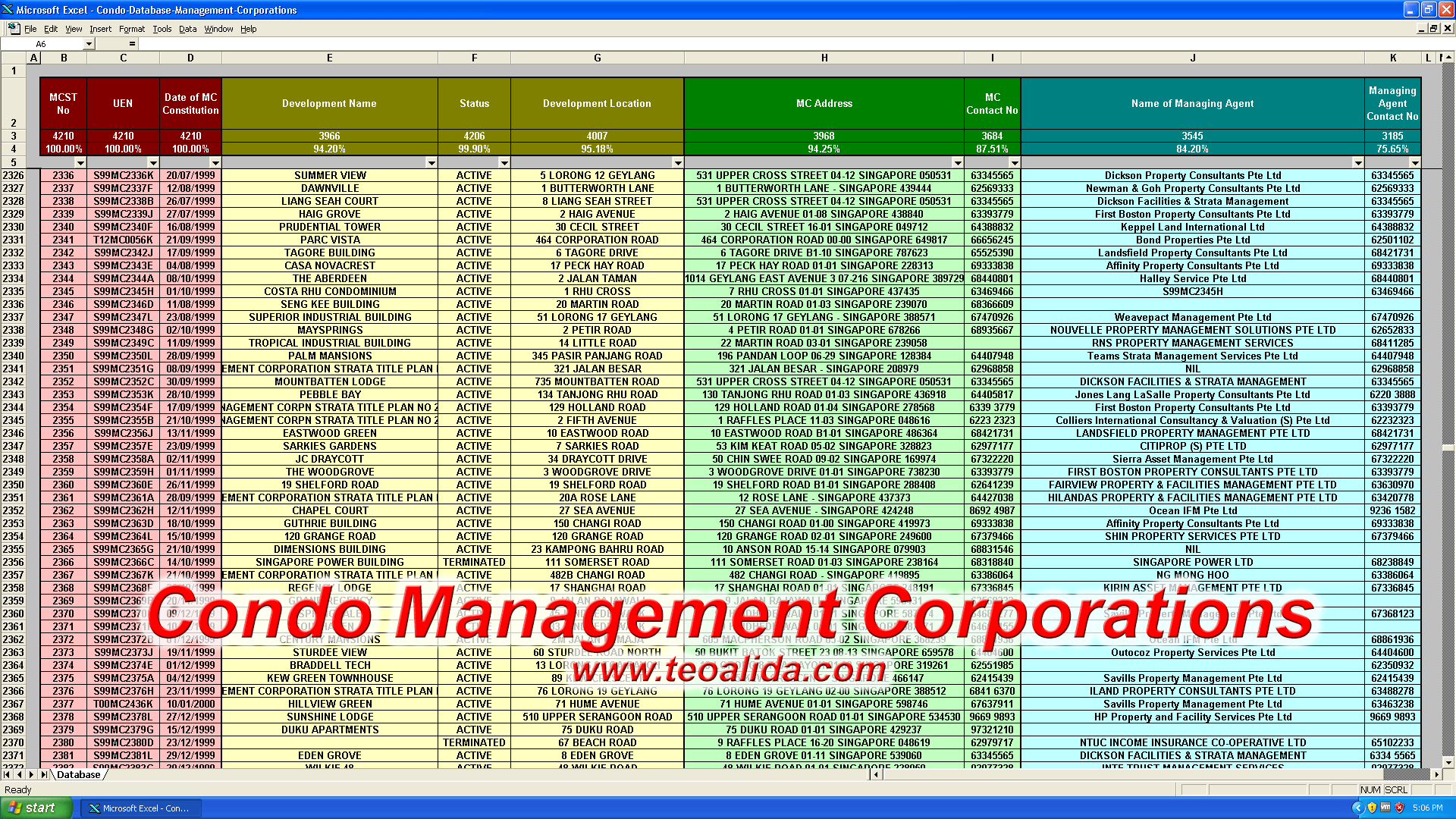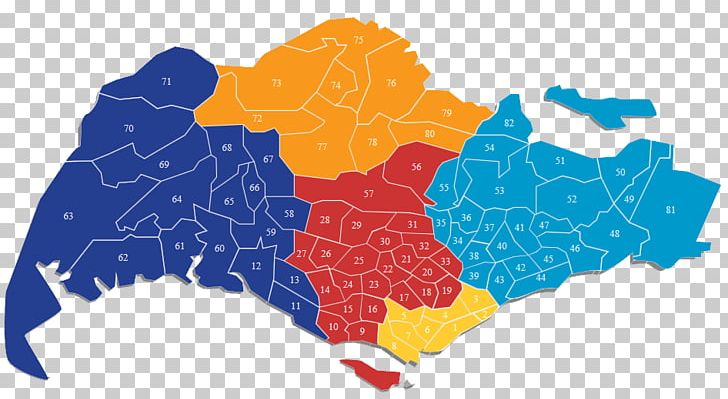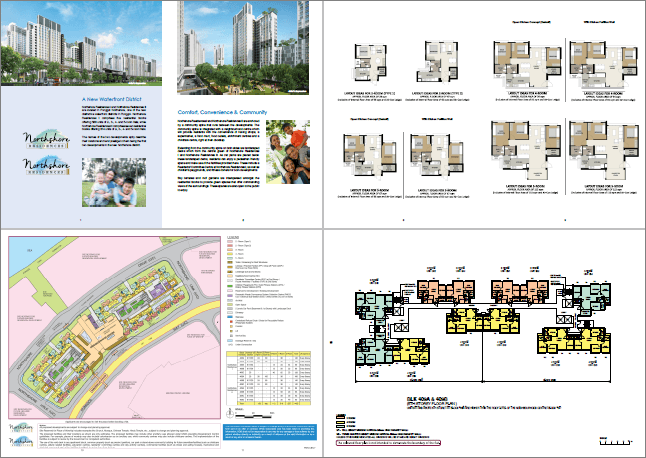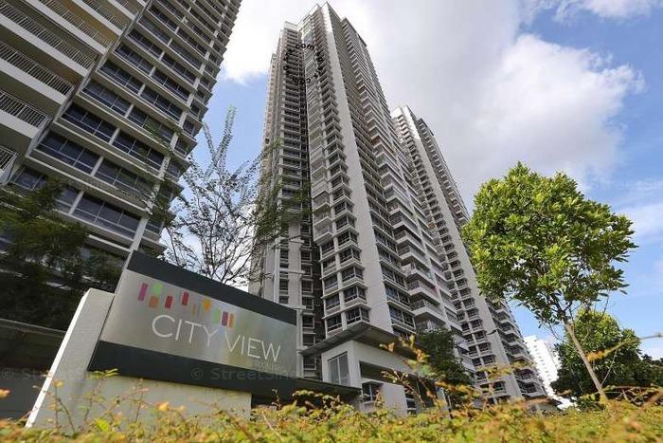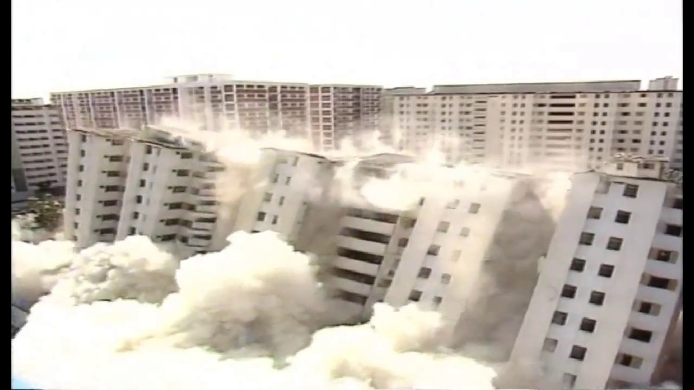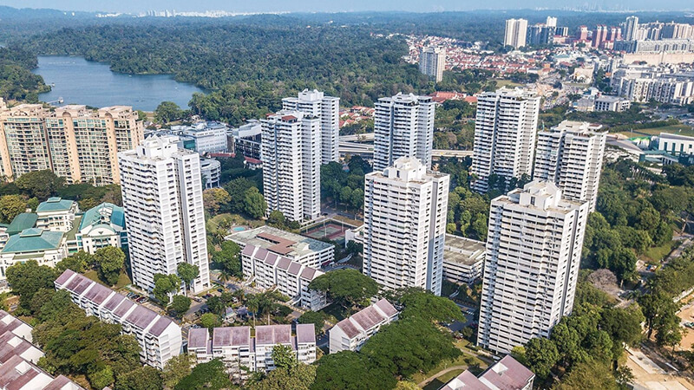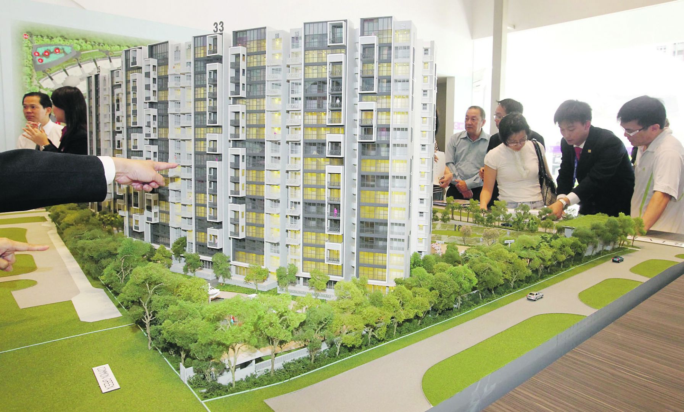An interactive map “Made by Teoalida” with HDB blocks colored by year built, as alternative to official HDB Map Services. Blocks can recolored by number of floors.
As October 2025 the map contains 13010 residential buildings, with the following breakdown:
| Color legend . . . . . . . . . . . . . . . . . . . . . . . . . . . . . |  demolished blocks |  standing blocks | blocks with floor plans |
|---|---|---|---|
 unknown blocks unknown blocks | 4 | ||
 classic blocks built by SIT (1927-1960) classic blocks built by SIT (1927-1960) | 641 | 101 | 70.30% |
 classic blocks 1STD, 2STD, 3STD, 4STD (1961-1968) classic blocks 1STD, 2STD, 3STD, 4STD (1961-1968) | 441 | 229 | 96.51% |
 classic blocks 1I, 2I, 3I, 4I, 3NG, 4NG, 5STD, 5I (1966-1981) classic blocks 1I, 2I, 3I, 4I, 3NG, 4NG, 5STD, 5I (1966-1981) | 358 | 1756 | 88.57% |
 classic blocks 3I, 5I, 3NG 4NG, 3S, 4S, 3A, 4A, 5A, EA / EM with 3 bedrooms (1980-1988) classic blocks 3I, 5I, 3NG 4NG, 3S, 4S, 3A, 4A, 5A, EA / EM with 3 bedrooms (1980-1988) | 80 | 2467 | 97.81% |
 classic blocks 4A, 5I, EA / EM with 4 bedrooms (1987-1991) classic blocks 4A, 5I, EA / EM with 4 bedrooms (1987-1991) | 881 | 99.21% | |
 centralized refuse chute and lifts stopping at every floor 4A, 5I, 5A, EA / EM (1991-1996?) centralized refuse chute and lifts stopping at every floor 4A, 5I, 5A, EA / EM (1991-1996?) | 1016 | 96.26% | |
 and with double main door (1994?-1998) and with double main door (1994?-1998) | 671 | 77.20% | |
 and with household shelter (1997-2004), including SERS replacement blocks and with household shelter (1997-2004), including SERS replacement blocks | 1473 | 75.15% | |
 BTO, SERS, DBSS launched 2001-2011 income ceiling $8,000 (completed 2004-2015) BTO, SERS, DBSS launched 2001-2011 income ceiling $8,000 (completed 2004-2015) | 809 | 53.65% | |
 BTO, SERS, DBSS launched 2011-2015 income ceiling $10,000 (completed 2014-2020) BTO, SERS, DBSS launched 2011-2015 income ceiling $10,000 (completed 2014-2020) | 788 | 35.41% | |
 BTO, SERS launched 2015-2019 income ceiling $12,000 (completed 2019-present) BTO, SERS launched 2015-2019 income ceiling $12,000 (completed 2019-present) | 610 | 0.00% | |
 BTO, SERS launched 2019-2024 income ceiling $14,000 under construction BTO, SERS launched 2019-2024 income ceiling $14,000 under construction | 542 | 0.00% | |
 BTO, SERS launched 2024-present under construction BTO, SERS launched 2024-present under construction
| 143 | 0.00% |
Click magnify button in top-left (next to Map / Satellite) and use GO TO box to navigate to a specific location, town, block number, street name or postal code. Click colored markers to view year built, number of floors, number of units, upgrading programmes, typical floor plans, chances to get SERS, etc. Use filters to show blocks by specific criteria: filter examples.
Interactive map created in 2017. In 2018 I added floor plans from most popular old blocks. By 2021 96% of 1960-1991 blocks and 62% of 1991-2005 blocks had at least 1 floor plan.
In the past a floor plan was applicable for hundreds blocks, adding floor plans for 2005-present blocks is an on-going tedious job, because all BTO blocks (launched since 2001) plus some 1990s blocks are unique designed, meaning that a floor plan from a BTO is not applicable for any other BTO, in theory I need to find over 100 floor plans for each year of BTO launches. I am searching on google images each block number, few times per year, hoping that someone posted a flat for sale including floor plan. Please contribute with missing floor plans and report wrong ones!
Latest BTO projects
Build-To-Order was introduced in April 2001, currently BTO sale launches are in February, June, October in which you have a week to apply for a BTO flat.
BTO locations (towns) are announced 4 months in advance on homes.hdb.gov.sg. Once they are launched, you can see BTO name, 3D render, number of flats, prices and floor plans, but only for a week during application period, then HDB delete them, and 1-2 months later they publish PDF brochure, supposedly for invited applicants only, but anyone can get brochure by guessing URL.
For complete list of (older) BTO projects, see www.housingmap.sg/bto
| Town name | BTO name . . . . . . . . . . . . | Units | Launch date | Estimated completion date (note) | Type | Brochure (note) |
|---|---|---|---|---|---|---|
| Sembawang | Sembawang Voyage | 1173 | 04 Feb 2026 | 44 months | standard | |
| Sembawang | Sembawang Deck | 777 | 04 Feb 2026 | 33 months | standard | |
| Tampines | Tampines Bliss | 284 | 04 Feb 2026 | 23 months | standard | |
| Tampines | Tampines Nova | 255 | 04 Feb 2026 | 32 months | Plus | |
| Toa Payoh | Kim Keat Crest | 1151 | 04 Feb 2026 | 37 months | Plus | |
| Bukit Merah | Redhill Peaks | 1052 | 04 Feb 2026 | 55 months | PRIME | |
| Bukit Merah | Berlayar Residences | 880 | 15 Oct 2025 | 56 months | PRIME | brochure |
| Bishan | Bishan Terraces | 538 | 15 Oct 2025 | 47 months | PRIME | brochure |
| Yishun | Chencharu Grove | 826 | 15 Oct 2025 | 31 months | standard | brochure |
| Sengkang | Fernvale Plains | 1037 | 15 Oct 2025 | 32 months | standard | brochure |
| Toa Payoh | Mount Pleasant Crest | 1348 | 15 Oct 2025 | 59 months | PRIME | brochure |
| Ang Mo Kio | Oak Ville @ AMK | 1425 | 15 Oct 2025 | 49 months | Plus | brochure |
| Bedok | Ping Yi Court | 862 | 15 Oct 2025 | 33 months | standard | brochure |
| Bukit Merah | Redhill Peaks | 1021 | 15 Oct 2025 | 53 months | PRIME | brochure |
| Jurong East | Teban Heights | 638 | 15 Oct 2025 | 48 months | standard | brochure |
| Yishun | Yishun Glade | 569 | 15 Oct 2025 | 31 months | standard | brochure |
| Bukit Merah | Alexandra Peaks | 498 | 23 Jul 2025 | 56 months | PRIME | brochure |
| Bukit Merah | Alexandra Vista | 609 | 23 Jul 2025 | 47 months | PRIME | brochure |
| Bukit Panjang | Bangkit Breeze | 643 | 23 Jul 2025 | 35 months | standard | brochure |
| Clementi | Clementi Emerald | 753 | 23 Jul 2025 | 34 months | PRIME | brochure |
| Sembawang | Sembawang Beacon | 775 | 23 Jul 2025 | 36 months | standard | brochure |
| Tampines | Simei Symphony | 380 | 23 Jul 2025 | 42 months | standard | brochure |
| Toa Payoh | Toa Payoh Ascent | 741 | 23 Jul 2025 | 41 months | PRIME | brochure |
| Woodlands | Woodlands North Grove | 1148 | 23 Jul 2025 | 55 months | standard | brochure |
| Yishun | Chencharu Green | 683 | 10 Feb 2025 | 47/48 months | standard | brochure |
| Yishun | Chencharu Vines | 848 | 10 Feb 2025 | 37 months | standard | brochure |
| Queenstown | Stirling Horizon | 1126 | 10 Feb 2025 | 38 months | plus | brochure |
| Kallang/Whampoa | Tanjong Rhu Parc Front | 812 | 10 Feb 2025 | 55 months | PRIME | brochure |
| Woodlands | Woodlands North Verge | 1563 | 10 Feb 2025 | 48 months | standard | brochure |
HDB key statistics
I took data from Key Statistics section of HDB Annual Reports since 1990 to present into an Excel file and generated the below charts. Use keys ↑↓ to navigate through years and see town evolution.
Read more: https://www.housingmap.sg/hdb-statistics/
HDB price trends
HDB Resale Price Index DOUBLED from 2007 to 2013 due to low construction, dropped 10% to 2015 then stabilized until 2020 when COVID-19 pandemic triggered another bubble. The growth slowed down as 2025 but the future remains uncertain as Singapore economy is influenced by external factors (Ukraine war, US-China trade war, etc).
However the price trends were NOT similar across towns and block age.
Read more https://www.housingmap.sg/hdb-prices/
Need bulk data for analysis?
Beside this, I made very detailed HDB Blocks Database which took over 500 hours of work. Collecting data from multiple sources, I manually entered data in one Excel table for all HDB blocks ever built in Singapore, indicating block number, street address, postal code, GPS coordinates, construction year, lease commence date, number of floors, number of units breakdown by flat type, upgrading programmes, brochures and floor plans.
Flat types (most popular floor plans)
I made myself this list in 2011 after seeing a list of “HDB flat types & models” that was wrong and incomplete, original author is unknown but it was copied by many blogs. In 2025 I recreated list in table format, © Teoalida for publication on www.housingmap.sg, do not copy it without my approval!
Flat type abbreviation: STD = Standard, I = Improved, NG = New Generation, S = Simplified, A = Model A. Some people wrongly abbreviate Standard as S instead of STD. Flat types are no longer used in sales brochures since 1998, but are still displayed in the Resale flat prices.
Flat type naming represent approximate size in sqm and number of rooms, NOT the floor plan layout. Do not associate sample layouts with flat types, other different layouts do exists with same flat type naming.
Block types
Slab block – long narrow corridor-style block with 4 to 40+ units per floor.
Point block – 4 apartments per floor, no corridors, being placed at distance from other blocks.
Atrium block – a term introduced in 1990s denoting blocks with more than 4 units per floor but without long corridors.
Since late 1990s block types are no longer used officially. HDB blocks are now a mixture between point and atrium blocks having 4 to 12+ units per floor, long corridors but without rooms facing to corridors, and the blocks are placed close each other so they looks like a slab block when viewed from street.
See more floor plans & history by decade
Beware of HDB naming system!
HDB flat types (4-Room, 5-Room, etc) does NOT indicate actual number of rooms, it define flat size in square meters. The total flat floor area is (too) standardized after 1998, probably for pricing reasons. Individual room sizes may vary very much, for example: in 1985-2000 period, some 4-Room Model A had 3 small bedrooms and a living room big enough to build a 5th room (example), while some 5-Room Improved from same period had only 3 (but big) bedrooms and a living room (example).
Before 1988, all 5-Room and Executives had 3 bedrooms and a large room with separate living and dining areas, Executive had an additional utility/maid room.
From 1988 to 2000, all 5-Room and Executives had 4 bedrooms or 3 bedrooms + study, but Executives had larger living room, sometimes separate living and dining areas.
After 2000, the 5-Room are nothing else than 3 bedroom flats with larger livingroom, while Executive Apartments have 3 bedrooms plus an open study area. Since Executive Apartments were phased out in 2005, the study area was reintroduced in 5-room flats.
My opinion: too much standardization in flat sizes, the naming system (Improved, Model A) should be dropped from resale transactions or replaced with a new name, because since 1998, ALL 4-Room are Model A and all 5-Room are Improved. This creates confusion with the 1970s Improved and 1980s Model A flats, also the today 5-Room flats are nothing else than a larger 4-Room, being the smallest flats named 5-Room in HDB history.
Lists and databases
Frequently asked questions
What is the difference between Studio and 2-Room
Floor plan is similar, BUT…
Studio are restricted to age 55+, sold with 30-year leases, with built-in kitchen cabinets, wardrobe, elderly-friendly features, cannot be sold in open market.
2-Room can be purchased by anyone, sold with 99-year leases, with bare rooms. 2-Room can be purchased by singles too since July 2013.
Studio Apartment and 2-Room were replaced by 2-Room Flexi in 2015 that can be sold with either 99-year lease for anyone, either short lease (15, 20, 25, 30, 35, 40, 45-year) to elderly.
What is the difference between 4-Room and 5-Room
The difference is 20 sqm, where these 20 sqm are added vary much, larger living room including study corner, larger bedrooms, or in few cases, an extra bedroom!
What is the difference between Standard and Premium HDB flats
Premium contract: renovated flats with installed doors, tiles, wall paint, kitchen cabinets.
Standard contract: flats with raw concrete waiting for your renovation, doors optional.
Premium flats were introduced in mid-1990s all over towns, beside renovated flats, they also feature better outdoor landscape, and in some cases, basement carpark. Most premium flats have full-height windows, but this is not a rule. Since late 2000s only good locations (near MRT or near waterfront) feature premium flats. In 2014 only 1 of the 32 BTO launched was premium (in january). Since May 2015 BTO, brochures no longer indicate if flats are standard or premium. Does anyone know if HDB is still building premium flats?
What is the difference between BTO and DBSS flats
BTO are sold by HDB at subsidized prices while DBSS are sold by profit-hungry private developers at super fucking crazy outrageous high prices.
Beside this, DBSS imitate condos including their bad features, such as smaller rooms but big balcony and A/C ledge, they have NO advantage over BTO flats.
DBSS flats are supposedly higher quality than BTO premium flats, but news reports showed residents upset about quality especially in later DBSS projects.
buy HDB loan, season parking, rental
